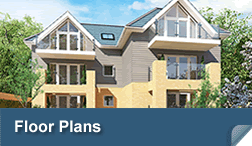Velsheda Court is a quality development of six, two bedroom apartments and two, three bedroom Penthouse apartments, developed by Devon and Dorset Properties Ltd as their latest landmark development in Preston. The chairman, Ray McIntyre, has been building homes in the southwest since 1972 with his philosophy being one of concentrating on providing high quality properties with a particular attention to detail.
Amenities
Preston offers all the services and retail outlets for day-to-day needs, complemented by nearby Weymouth. The surrounding towns and villages offer a number of weekly open-air markets for local foods, arts and crafts, clothing and almost anything else.
Preston is an ideal base for exploring the beauty of the Jurassic Coast World Heritage Site and the tranquil delights of the west Dorset hinterland often ignored by transient tourists.
The area abounds in country pubs, nature trails and footpaths, sites of historic and cultural interest, offering an almost endless agenda of excursions, activities and attractions.
Communications
Preston Road lies on a regular bus route to Weymouth, which offers connection to the National Express coach network at Kings Statue. The nearest railway stations are at Upwey (1.7m) on the Waterloo-Weymouth line via Bournemouth and Southampton, and in Weymouth (2m).
Bournemouth International Airport is 28 miles. There is a regular ferry service from Weymouth to St. Malo in France and the Channel Islands.
Amenities
Preston offers all the services and retail outlets for day-to-day needs, complemented by nearby Weymouth. The surrounding towns and villages offer a number of weekly open-air markets for local foods, arts and crafts, clothing and almost anything else.
Preston is an ideal base for exploring the beauty of the Jurassic Coast World Heritage Site and the tranquil delights of the west Dorset hinterland often ignored by transient tourists.
The area abounds in country pubs, nature trails and footpaths, sites of historic and cultural interest, offering an almost endless agenda of excursions, activities and attractions.
Communications
Preston Road lies on a regular bus route to Weymouth, which offers connection to the National Express coach network at Kings Statue. The nearest railway stations are at Upwey (1.7m) on the Waterloo-Weymouth line via Bournemouth and Southampton, and in Weymouth (2m).
Bournemouth International Airport is 28 miles. There is a regular ferry service from Weymouth to St. Malo in France and the Channel Islands.
| Ground Floor | |
| Apartment 1 | |
| Lounge/Dining Room | 23'2" x 16'8" |
| narrowing to 10'5" | |
| Kitchen | 9'8" x 8'0" |
| Bedroom 1 | 12'0" x 11'8" |
| Bedroom 2 | 11'11" x 8'2" |
| Bathroom | 7'11" x 5'9" |
| Apartment 2 | |
| Lounge/Dining Room | 19'2" x 12'0" |
| Kitchen | 8'11" x 7'10" |
| Bedroom 1 | 14'0" x 12'2" |
| Bedroom 2 | 10'11 x 8'4" |
| Bathroom | 7'9" x 5'11" |
| Apartment 3 | |
| Lounge/Dining Room | 22'7" x 12'7" |
| Kitchen | 13'4" x 7'10" |
| Bedroom 1 | 12'4" x 11'0" |
| Bedroom 2 | 11'3" x 9'5" |
| Bathroom | 7'2" x 5'11" |
| First Floor | |
| Apartment 4 | |
| Lounge/Dining Room | 23'2" x 16'8" |
| narrowing to 10'5" | |
| Kitchen | 9'8" x 8'0" |
| Bedroom 1 | 12'0" x 11'8" |
| Bedroom 2 | 11'11" x 8'2" |
| Bathroom | 7'11" x 5'9" |
| Apartment 5 | |
| Lounge/Dining Room | 19'2" x 12'0" |
| Kitchen | 8'11" x 7'10" |
| Bedroom 1 | 14'0" x 12'2" |
| Bedroom 2 | 10'11 x 8'4" |
| Bathroom | 7'9" x 5'11" |
| Apartment 6 | |
| Lounge/Dining Room | 22'7" x 12'7" |
| Kitchen | 13'4" x 7'10" |
| Bedroom 1 | 12'4" x 11'0" |
| Bedroom 2 | 11'3" x 9'5" |
| narrowing to 6'2" | |
| Bathroom | 7'2" x 5'11" |
| Second Floor | |
| Apartment 7 | |
| Lounge/Dining Room | 23'2" x 13'6" |
| narrowing to 10'5" | |
| Kitchen | 9'8" x 8'0" |
| Bedroom 1 | 16'4" x 14'6" |
| Bedroom 2 | 11'11" x 9'11" |
| Bathroom | 9'0" x 6'11" |
| Apartment 8 | |
| Lounge/Dining Room | 19'2" x 18'5" |
| narrowing to 14'8" | |
| Kitchen | 9'10" x 8'4" |
| Bedroom 1 | 20'7" x 9'9" |
| Bedroom 2 | 13'0" x 8'4" |
| Bedroom 3 | 12'3" x 8'4" |
| Bathroom | 7'9" x 5'11" |




